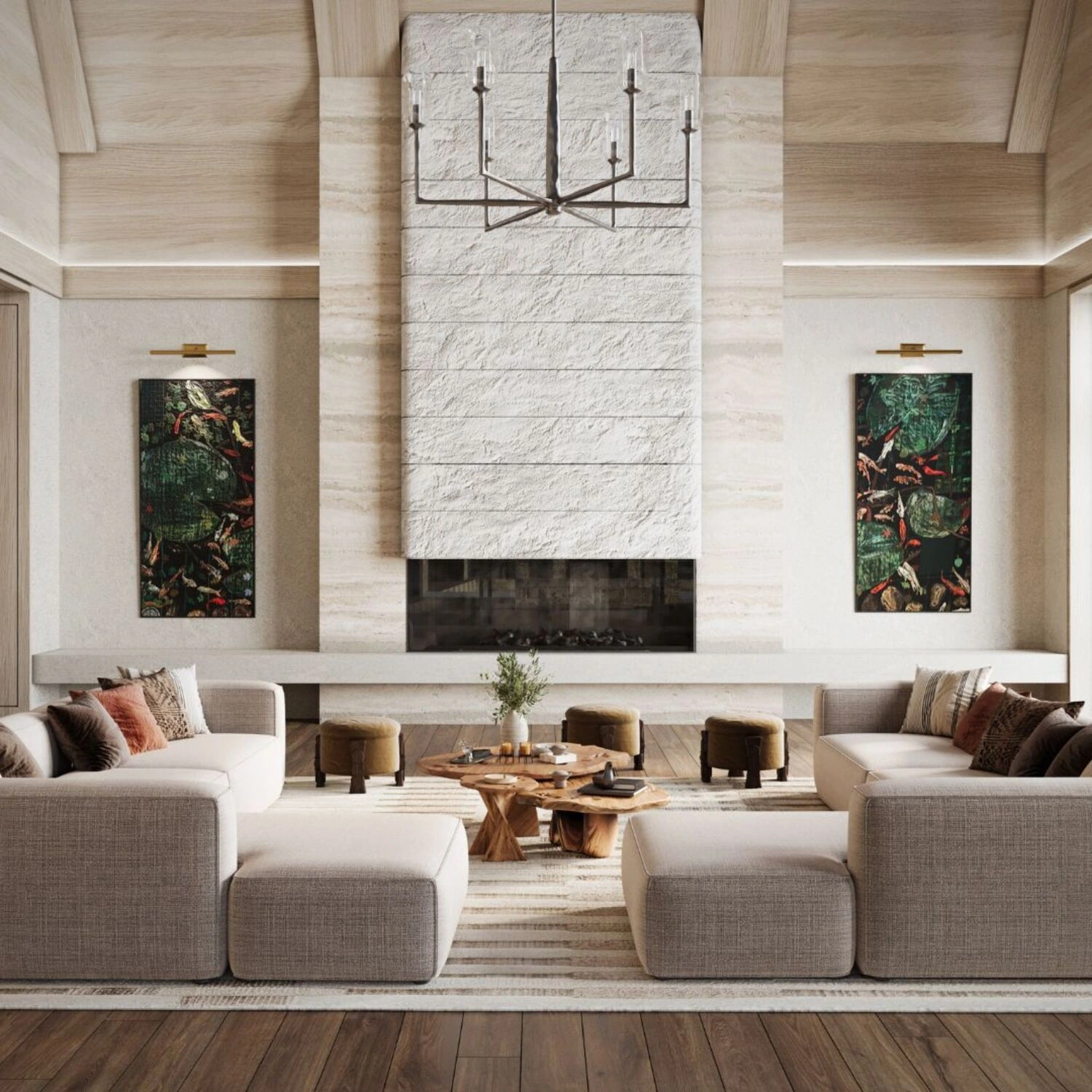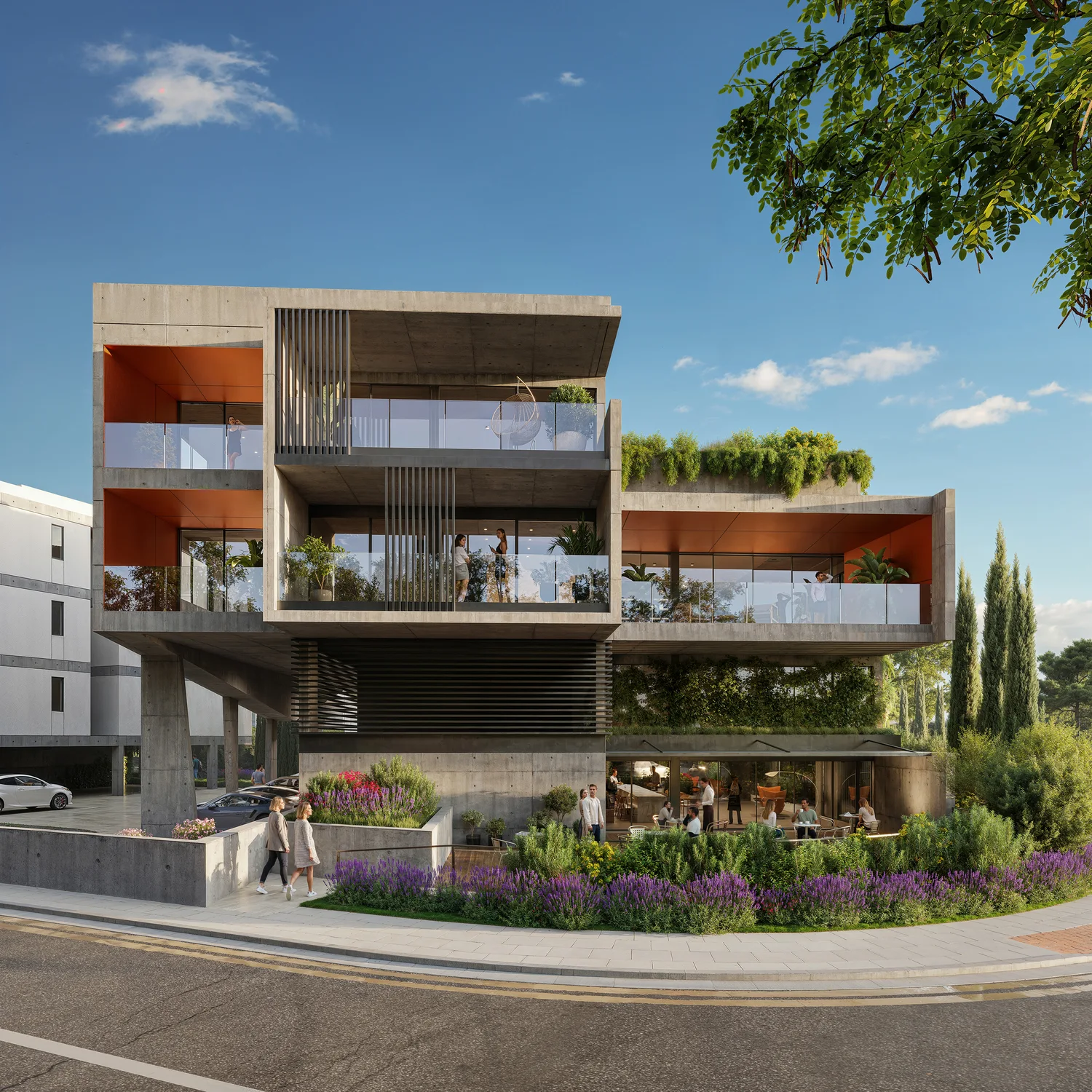Types of Architectural Renderings: What's the Best One for You?
Explore diverse architectural rendering styles to envision your project. From concept to completion, discover the rendering as the perfect fit for your design needs

Architectural renderings can be used to visualize a finished project or to help with the concept design process by allowing clients to test different possibilities and features of architectural projects. There are various types of architectural renderings that can give your client an accurate portrayal of what their building will look like when it is finished. Which one you choose depends on the type of project, your budget, and the client’s needs, all of which we'll discuss a bit more in-depth in this article. So let’s learn more about the different types of rendering techniques in architecture and explain which one is the most suitable for your design needs.
What is Architectural Rendering?
Architectural rendering is the process of creating photorealistic 3D images or animations that depict buildings and interiors before they are built. These visualizations are essential for presenting design concepts, predicting construction issues, and enhancing marketing materials. By using advanced architectural 3D rendering techniques like exterior and interior renderings, animations, and virtual tours, architects can effectively communicate their ideas at different stages of development.
In addition to these techniques, various architectural rendering styles—ranging from hyperrealistic 3D models to more artistic sketching—help tailor the visualization to the client's specific needs. The latest trends, such as the adoption of VR and AR, are expanding the possibilities for immersive architectural presentations.
So let’s learn more about these techniques below.

What are Architectural Rendering Techniques?
Architectural rendering techniques play a key role in visualizing building projects, from initial plans to final presentations. These architectural visualization techniques cover various approaches, including 3D animation, exterior and interior renderings, virtual tours, and 3D aerial renderings. By using these methods, architects can effectively communicate design ideas and make informed decisions throughout the construction process. Let’s explore the major types of architectural rendering below:
Exterior 3D Visualization
Exterior 3D visualization is essential for portraying the outer appearance of buildings, parks, or commercial spaces. Whether it’s a residential neighborhood, a shopping center, or an office building exterior, these property CGI visualizations bring architectural projects to life by showcasing detailed exteriors from various angles. Through advanced rendering techniques in architecture, designers can adjust lighting, textures, and environmental elements to enhance realism and tailor visuals to client preferences. This technique helps attract investors by presenting accurate, lifelike representations of how projects will integrate with their surroundings.
Interior 3D Rendering
Interior 3D rendering focuses on illustrating indoor spaces, from residential houses to commercial offices. By employing architectural 3D rendering techniques, designers can display décor, furniture layouts, and materials, enabling clients to visualize finished interiors before construction. Virtual staging is a common application that allows spaces to be filled with digital furnishings and eliminates the need for physical staging. This enhances the appeal of properties in real estate while helping clients better understand space utilization, color schemes, and ambiance, making it a critical component in rendering techniques architecture.
3D Animation
3D animation offers a dynamic way to showcase projects by creating animated sequences that reveal a design’s features in motion. This type of architectural rendering is ideal for marketing presentations or concept visualizations, as it gives viewers a comprehensive tour of a space in action. Through animation, clients can grasp the flow of a design, its spatial relationships, and unique architectural elements. While 3D animation is resource-intensive, it is a powerful way to engage potential clients and stakeholders by offering an immersive experience that static images cannot match.
Virtual Tours and Walkthroughs
Virtual tours and 3D walkthroughs provide interactive, panoramic views of both the exterior and interior of a building, even before it is constructed. These rendering techniques in architecture are particularly popular in real estate and large-scale architectural projects. By offering a 360-degree view, clients can explore every corner of a property at their own pace, gaining a deeper connection to the space. Virtual tours enhance client engagement, making them highly effective in securing investments or sales.
CGI Panoramas
CGI panoramas deliver an immersive, 360-degree visual experience, capturing the complete context of a building’s design and surroundings. This technique is especially useful for large-scale architectural projects where the relationship between a building and its environment plays a significant role. By leveraging architectural visualization techniques, CGI panoramas provide comprehensive overviews, allowing clients to evaluate how their projects will fit into a broader landscape.
3D Architectural Aerial Renderings
3D aerial renderings offer a bird’s-eye perspective, highlighting not only the architectural structure but also its surrounding environment. This rendering technique in architecture is commonly used in urban planning, landscape architecture, and commercial development. With aerial views, clients can better understand the spatial context of their projects, including how buildings relate to nearby roads, green spaces, and infrastructure. Aerial renderings help demonstrate the full scope of a design, aiding in decision-making for large-scale developments and improving community engagement efforts.
These architectural rendering techniques are vital in bringing designs to life facilitating better communication between architects, clients, and stakeholders.

Top Architectural Rendering Styles
In addition to the various architectural rendering techniques, architectural visualization styles play a crucial role in how a project is presented. Choosing the right one among the styles can significantly impact how a design is perceived by clients and stakeholders.
Let's explore some popular architecture rendering styles:
3D Models
3D models are among the most common architectural render styles, allowing designers to create detailed representations of buildings, interiors, and landscapes. This style gives a comprehensive, interactive view of the project from all angles. 3D modeling is versatile and can be used for both technical presentations and client-facing marketing materials. It’s an essential tool in architectural visualization, ideal for accurately communicating spatial relationships and material finishes.
Illustrations
Architectural illustrations offer a more artistic approach to visualizing projects. This rendering style is typically hand-drawn or digitally painted, and is used to convey the concept, mood, and atmosphere of a design, often before the technical details are finalized. Illustrations are great for early conceptual stages when showcasing creativity and broader ideas. They are especially useful for initial design pitches that intend to evoke emotions and imagination rather than focus on realism.
Hyperrealism
Hyperrealistic architectural renderings are photorealistic images that aim to present a building or interior exactly as it will appear in real life. This approach is ideal for marketing, client presentations, and investment proposals. It helps sell the final vision of a project by portraying intricate details like lighting, textures, and materials with stunning accuracy. Hyperrealism is often the go-to for high-end architectural visualizations that need to wow clients or potential buyers.

Sketching
Architectural sketches offer a quick, raw, and often freehand depiction of a project. This rendering style is particularly useful during the early design stages when ideas are being explored and refined. Sketching is highly flexible and encourages creativity, allowing architects to communicate rough concepts without the constraints of detailed 3D modeling or hyperrealism. It’s a popular choice among architects who want to convey movement, flow, and form in a more abstract and dynamic manner.
Each of these architecture render styles serves a different purpose, depending on the project’s stage and the client's expectations. Understanding which architectural visualization style to use can enhance your design presentation, making it more effective in communicating your vision.
What are the Benefits of Using 3D Architectural Renderings
Architectural renderings are a powerful way to provide clients with an accurate portrayal of what their building will look like when it is finished. Here are some key benefits of using 3D architectural renderings:
Attract More Clients
Architectural renderings serve as powerful marketing tools, captivating potential clients with realistic visualizations of their future projects, thereby increasing client interest and engagement.
Quick Turnaround
With advancements in technology and rendering software, architectural renderings can be produced efficiently, enabling faster project timelines and accelerated decision-making processes.
Enhanced Communication
One of the significant benefits of 3D architectural renderings is their ability to enhance communication among architects, clients, and stakeholders. Clear visual representations minimize misunderstandings and help convey complex design ideas effectively.
Cost-Effective Solution
Compared to traditional methods like physical models or elaborate sketches, architectural renderings offer a more economical option for presenting designs, saving both time and resources.
Seamless Details and Image Precision
Renderings provide meticulous attention to detail, allowing for precise representation of architectural elements, materials, and textures. This ensures accuracy in conveying the design intent and reduces the likelihood of costly revisions later in the process.
Versatile Presentations and Marketing
Architectural renderings are versatile assets that can be utilized for various purposes, including client presentations, marketing materials, and promotional campaigns, enhancing communication and brand visibility.

Engage Clients and Investors
By showcasing visually stunning renderings, architects can captivate clients and investors, fostering a deeper understanding and emotional connection to the project, ultimately driving investment and support.
Diagnose Issues Before Construction
Renderings enable architects to identify and address potential design flaws or conflicts early in the process, minimizing costly revisions during construction and ensuring project feasibility.
Easy Editing and Collaboration
Digital renderings offer flexibility in making changes and modifications, facilitating collaborative efforts between architects, clients, and stakeholders throughout the design development phase.
Versatile and Multipurpose
From conceptual design to final marketing materials, architectural renderings can fulfill a wide range of project needs, serving as invaluable tools throughout the architectural design and development process. Given the various types of architectural rendering available, selecting the right style can significantly enhance the effectiveness of your presentation.
Which Types of Architectural Renderings to Choose?
To sum up, the best type of rendering for architecture depends on the project type, budget, and client needs. If you’re considering how to do architectural rendering, interior design renderings are an excellent option for visualizing how a space will look after construction. For marketing purposes, 3D animation effectively showcases features in motion, while virtual tours allow clients to explore a finished project interactively, experiencing the space in detail. When thinking about how to make architectural renderings for larger projects, 3D aerial renderings provide a comprehensive view from a distance, helping clients understand the spatial relationships and context of the design.

How to Find the Best Architectural Rendering Company?
In conclusion, there are many different types of architectural renderings. Each rendering type has its strengths and weaknesses depending on what you're trying to communicate in your design. Hopefully, this post helped clear up any confusion about the different types of renderings and gave you a better understanding of which one will work best for your project.
For example, PIXREADY collaborated with a top architectural consultancy in Dubai to create 3D architectural visualizations for a residential compound development. Our stunning visuals showcased not just the buildings but also the project’s recreational and commercial areas. These renderings helped expedite project approval by 30%, significantly reducing the typical approval timeline that usually takes several months without 3D renderings.
Whether you need a photorealistic architectural rendering for an upcoming pitch or just want to see what your finished project will look like, PIXREADY can help. We're experts in architectural renderings and creating high-quality images that capture the essence of your design. Contact us today to get started!
.png)
Founded by a group of technology, architecture, and design professionals in 2018, PIXREADY is one of the challengers empowering the 3D visualization industry and making its products and services more affordable.We are determined to assist businesses around the world to create photorealistic images of their products and ideas and enrich the experience of their clients. We focus on the details, with the highest precision in every pixel.
Latest Posts
STAY UPDATED
Get occasional emails with 3D visualization news and insights


