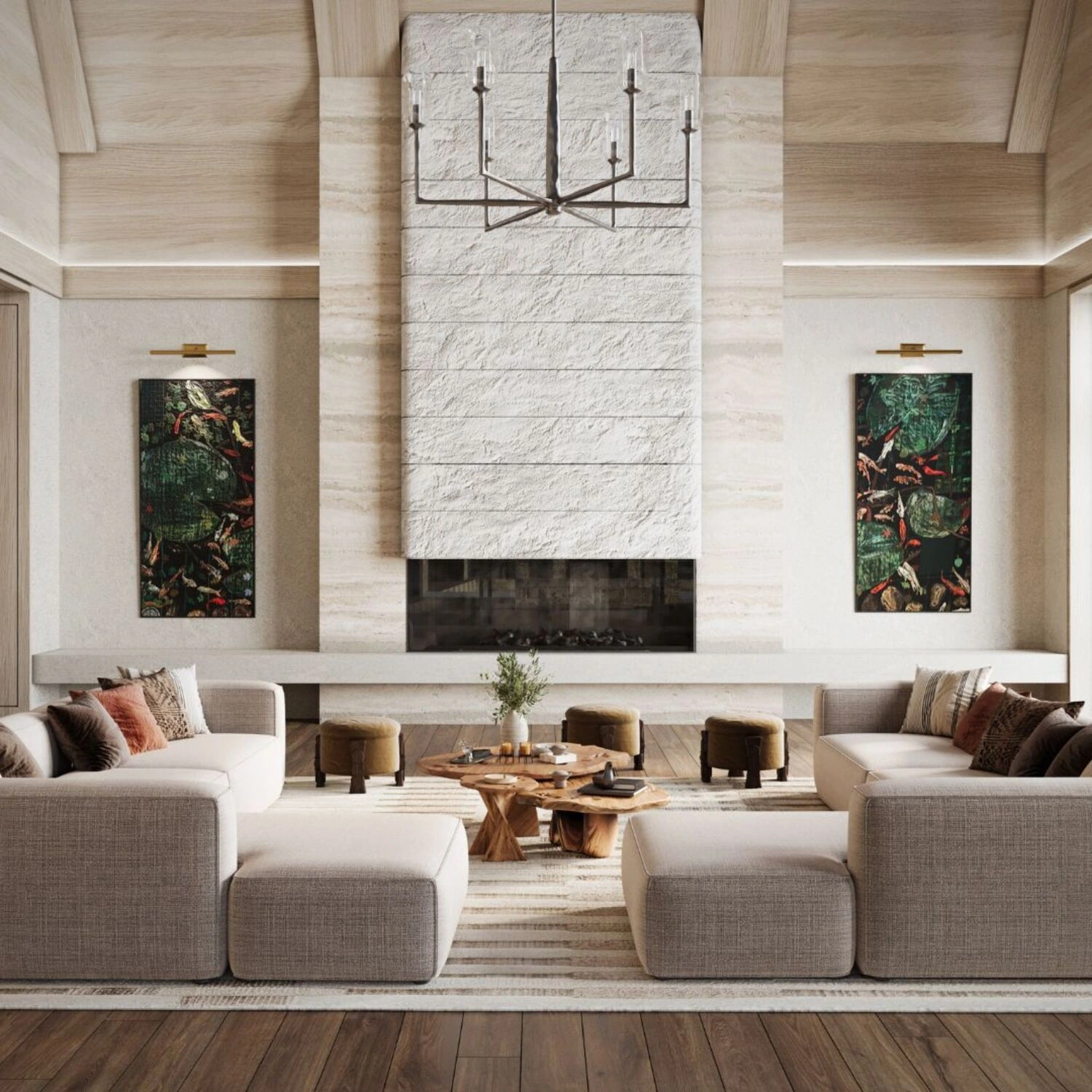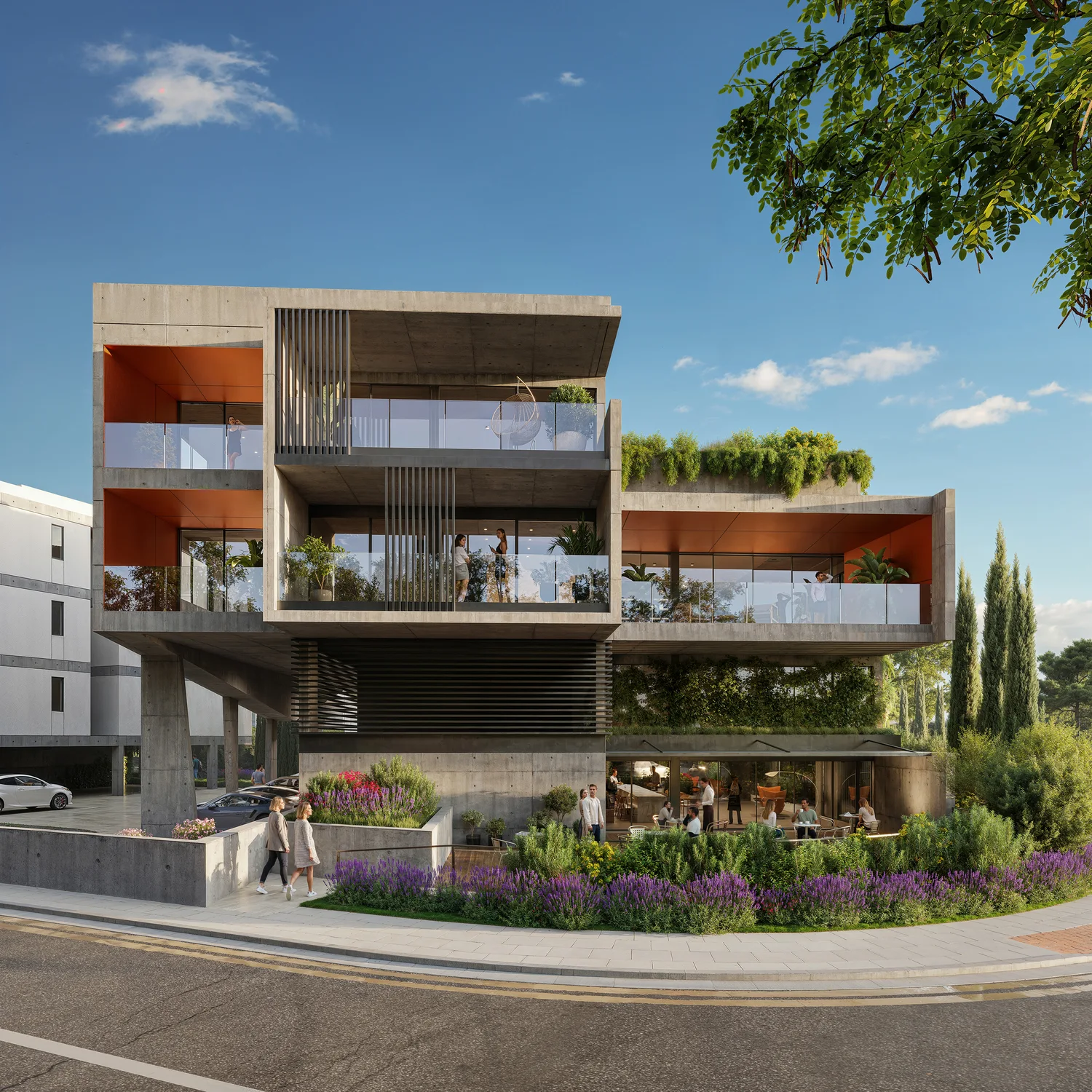How Does 3D Architectural Modeling Create Immersive Design Experiences?
Discover how architectural 3D modelling is transforming design workflows. Explore key techniques, major benefits, and the future of 3D modeling in architecture.

Explore the game-changing impact of 3D modeling in architecture and the opportunities it presents. We will discuss the benefits of implementing 3D visualization and explore future possibilities it holds.
Once a futuristic concept, modelling has now become the architect’s most powerful storytelling tool—transforming designs into immersive experiences long before they're built. With 3D visualization, architects can go beyond traditional two-dimensional renderings and delve into the realm of three-dimensional virtual representations.
By harnessing this technology, architects can create immersive design experiences that captivate and engage users on a whole new level. In this blog post, we will explore the game-changing impact of architectural 3D modelling and the opportunities it presents.
We will highlight the key benefits of 3D visualization in architecture and explore the promising future developments it may bring.
Understanding 3D Modeling in Architecture and its Benefits
3D modeling is the process of constructing virtual models using specialized software. These models incorporate spatial dimensions, surface textures, lighting effects, and even structural details, providing a comprehensive visualization of the design.
Architects use various tools and techniques to develop detailed digital replicas—central to 3d modelling architecture—of buildings, landscapes, interiors, and other elements. The use of three-dimensional modeling in architecture offers a multitude of benefits and advantages.
- Enhanced Visualization: 3D rendering allows architects to visualize designs in three dimensions, providing a realistic representation of the final built environment. This approach is a cornerstone of architectural 3D modelling, making spatial relationships and aesthetics far easier to communicate to stakeholders. The immersive nature of 3D models aids in understanding the design concept, resulting in more informed decision-making.
- Improved Communication: 3D models serve as effective communication tools, bridging the gap between architects, clients, contractors, and other project stakeholders. 3D designers present projects in a visually compelling and easily understood format, enabling effective communication of ideas. This makes 3D architectural modelling invaluable for reducing misunderstandings and aligning all parties on the project vision.
- Iterative Design Process: With 3D modeling, architects can quickly iterate and refine their designs. This real-time feedback loop enables quick adjustments and leads to better outcomes. This allows them to refine their concepts and strive for optimal results.
- Realistic Simulation: By incorporating realistic textures, lighting, and materials, 3D architecture modeling enables architects to simulate the visual and tactile qualities of spaces. This level of detail helps in evaluating the aesthetic appeal, functional aspects, and overall user experience of the design. Architects can identify potential issues or improvements before the actual construction begins, saving time and resources and reducing design errors.
- Client Engagement and Satisfaction: Immersive techniques such as virtual and augmented reality enable users to interact with architecture 3D model environments before they’re built. This level of engagement allows clients to provide valuable feedback, gain a deeper understanding of the project, and make informed decisions. Ultimately, it leads to greater client satisfaction and a higher likelihood of achieving design objectives.
- Fewer Errors and Cost Overruns: 3D modeling allows errors to be identified during the design stage, reducing the risk of costly corrections during construction. Accurate visualization helps avoid system conflicts and speeds up approvals. This minimizes changes during the building process, saves resources, and increases the reliability of project execution.
A recent report by DataHorizzon Research estimates the global 3D modeling services market at around $5.4 billion in 2024, with projections indicating it will grow to $22.3 billion by 2033—driven by a compound annual growth rate (CAGR) of 15.1% over the 2025–2033 period.

Types of Architectural 3D Modeling
Several core techniques are used in architectural visuals, each serving a specific role in the design and visualization process.
Conceptual Modeling
This approach is quick and flexible—perfect for shaping early ideas and exploring forms before committing to details. It plays a key role in efficient 3D modelling for architecture, especially during the initial creative phase.
Polygonal and Mesh-Based Modeling
Used for creating detailed geometry, facades, and sculptural elements; popular in visualization-focused tools like Blender or 3ds Max.
Parametric and Algorithmic Modeling
Enables rule-based design (e.g., with Grasshopper for Rhino), allowing fast, consistent adjustments across complex structures.
BIM (Building Information Modeling)
BIM integrates design geometry with critical data—such as materials, schedules, and budgets—making it central to collaborative workflows. It’s a key component of effective architectural 3D modeling services, supporting both design and construction phases.
Point Cloud Modeling
This method uses data from laser scans or drones to build accurate models of existing spaces. It’s especially valuable in renovations and preservation projects and supports advanced 3D modeling for architecture by capturing real-world site conditions.
Enhancing User Experience through 3D Modeling
A significant advantage of 3D architectural modeling services is the ability to incorporate realistic textures, materials, and lighting into virtual representations. With this level of detail, architects can simulate natural lighting conditions and recreate the visual qualities of materials.This attention to detail elevates user perception and engagement. It allows them to experience the space's ambiance, the interplay of light and shadow, and the tactile qualities of different surfaces.
These realistic representations facilitate better understanding and also evoke emotional responses. Enabling users to connect with the design on a deeper level. Virtual reality allows users to step into a digitally simulated environment and experience the design firsthand. Architects can create virtual walkthroughs where users can navigate and explore the space as if they were physically present. This immersive experience enables users to understand the design's scale, proportions, and spatial relationships more realistically.
Augmented reality, on the other hand, blends virtual elements with the real world, overlaying digital information onto physical environments. By leveraging 3D modeling techniques, architects can create interactive and engaging experiences that overcome traditional design presentations. Users become active participants in the design process, gaining a sense of ownership and connection to the space.
What is 3D modeling in architecture becomes clear through these tools, as they reveal how virtual concepts translate into tangible, user-centric experiences. Adopting this approach allows architects to design with a user-centric focus, guaranteeing that the final architectural solutions meet functional requirements. Additionally, it ensures that the designs create meaningful and memorable experiences for the clients, enhancing their satisfaction.

Use Cases and Real-Life Applications
In this section, we will explore examples of projects that demonstrate the significant role of 3D modeling in creating immersive architectural designs.
Residential Building Visualization
PIXREADY showcased Swann’s Point House project by blending colonial charm with modern elegance through high-end 3D renderings. The client could virtually explore the home, test material options, and view lighting scenarios across different rooms. This immersive experience helped deliver a design that perfectly matched the natural surroundings and the client’s vision.
Commercial Property and Office Spaces
For a major commercial development in Dubai, PIXREADY collaborated with a leading architectural firm to produce high-quality exterior views using 3D modelling architecture. The visuals showcased buildings, public spaces, and active environments populated with people, helping investors visualize the full potential of the site and make informed decisions.
Mixed-Use Urban Developments
In another Dubai-based collaboration, PIXREADY helped visualize a large mixed-use project intended for investors. Using drawings and reference materials, the team created five detailed 3D views highlighting residential, recreational, and commercial spaces. The visuals told a clear story that helped drive investor confidence and move the project forward.
Architectural Visualization for Marketing
To boost pre-construction marketing, a real estate developer commissioned PIXREADY to render lifelike 3D visuals of a modern townhouse complex. The images captured clean lines, lush landscaping, and natural light—giving potential buyers a realistic feel of the finished homes. These renderings became a powerful tool for attracting early interest, securing approvals, and reducing development risks.
Interior Design Concepts
A U.S.-based real estate investment firm needed a visual upgrade for its property portfolio. Using 3D modeling architecture services, PIXREADY produced photorealistic interior visuals for offices and retail spaces from basic photographs. These enhanced visuals increased client engagement, sped up the sales process, and received glowing feedback.
Hotel and Hospitality Projects
PIXREADY collaborated with architects to reimagine New York City’s iconic Palace Hotel entrance. Through detailed renderings of layout and material options, the team delivered visuals that clearly presented design intent. These 3D models for architectural visualization played a crucial role in securing city approvals and confidently showcasing the renovation.

Why Outsource 3D Architectural Modeling
Outsourcing architecture 3D modelling has become a strategic choice for many architectural firms, real estate developers, and design studios. With growing demand for high-quality visuals and tighter deadlines, external partnerships offer several key advantages:
Access to Specialized Talent and Advanced Tools
Partnering with dedicated 3D visualization teams provides access to highly skilled professionals and cutting-edge software. These experts specialize in 3D architectural modelling, rendering, lighting, and post-production—ensuring a level of technical excellence and creative output that is often difficult to achieve in-house.
Cost-Effectiveness for Agencies and Firms
Outsourcing eliminates the need for costly infrastructure, software licenses, and full-time salaries. This model is especially beneficial for smaller firms or those with fluctuating workloads, allowing them to manage project budgets more efficiently without compromising quality.
Faster Turnaround on Large-Scale or Urgent Projects
Outsourcing allows architecture firms to focus on innovation and strategic planning, leaving the detailed visualization work to specialists. With the support of 3D architecture modeling professionals, design teams can bring their ideas to life more precisely and effectively without diverting resources from their primary creative goals.
Consistent Quality in Visual Presentation
A reliable outsourcing partner ensures visual consistency across all presentations—for marketing, investor relations, or client reviews. Uniform quality strengthens brand perception and builds trust with stakeholders.
Outsourcing allows architectural teams to focus on their core strengths—design innovation and strategic planning—while trusted visualization experts bring their ideas to life with precision and impact.
Next-Gen Trends: AI and Real-Time Visualization
Emerging technologies are pushing 3D modeling even further. AI tools can now generate floor plans, suggest layouts, and simulate lighting automatically. Real-time rendering with platforms like Unreal Engine enables instant interaction with models, helping teams make faster, smarter decisions. These innovations are reshaping 3d modelling in architecture, making processes smarter and more responsive.
Conclusion
Architecture 3D modelling has become a transformative tool that plays a crucial role in creating compelling design experiences. 3D visualization visually represents architectural spaces, enhancing the design process and fostering better communication. This enables architects and clients to interact with the design before construction, leading to more informed decisions and successful outcomes.
We explored how 3D modeling offers benefits such as enhanced visualization, design exploration, and improved collaboration. Virtual and augmented reality take the experience to another level. They allow users to enter the virtual world and engage with the design in a truly interactive manner.
Embrace the power of 3D modeling architectural services to push the boundaries of design and create immersive, engaging experiences. Architects, designers, and stakeholders who stay ahead of technological trends unlock new creative possibilities and deliver solutions that resonate with clients.
Partner with the PIXREADY team to transform your projects—get in touch and let the journey begin.

Stas helps clients explore the possibilities of cutting-edge CGI technologies, with a special focus on immersive 3D walkthroughs, virtual tours, and architectural visualization. He has worked with real estate developers, construction companies, and product manufacturers, guiding them toward solutions that bring their projects to life and support business goals. With his consultative approach, Stas ensures that every project combines creative vision with the latest advancements in 3D visualization.
Latest Posts
STAY UPDATED
Get occasional emails with 3D visualization news and insights


